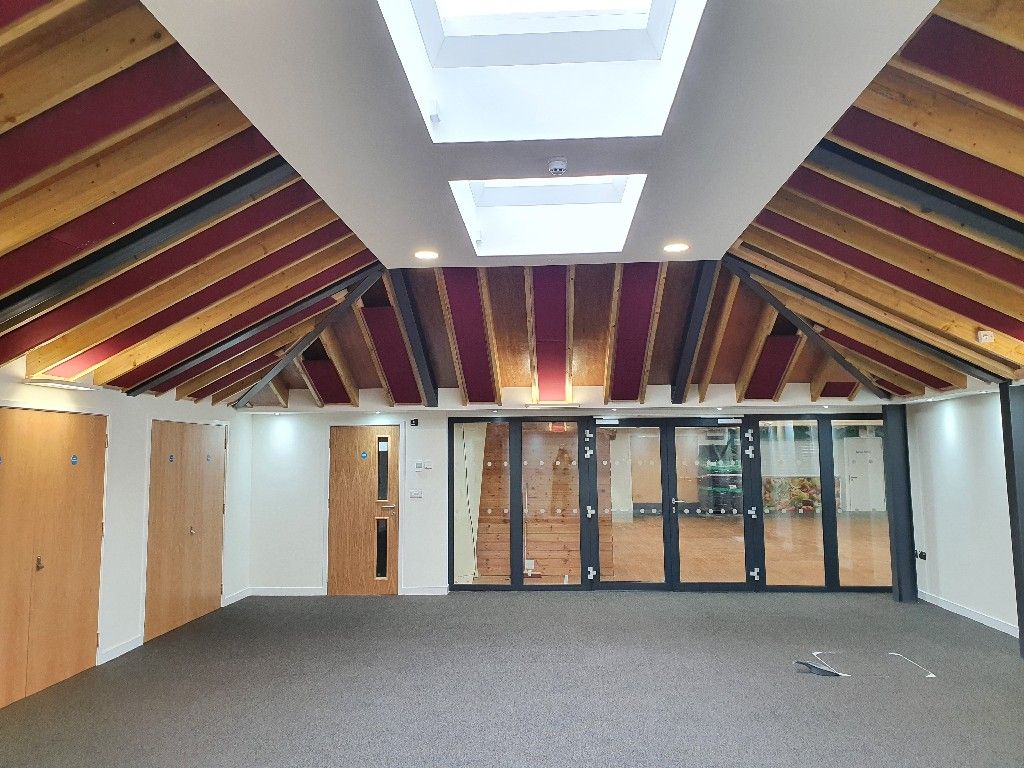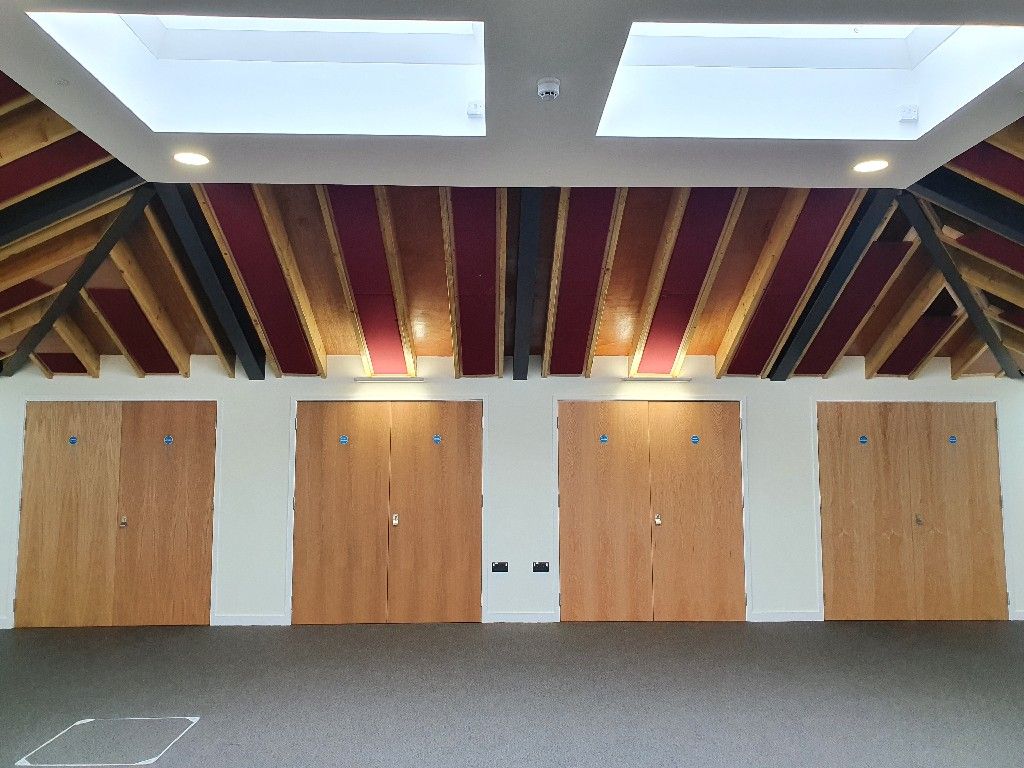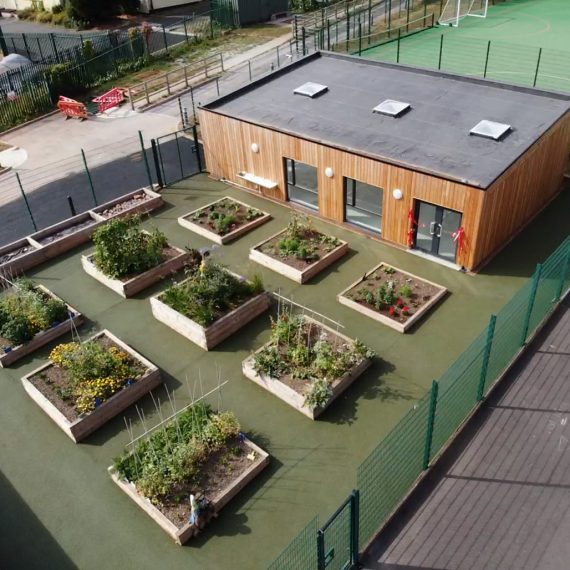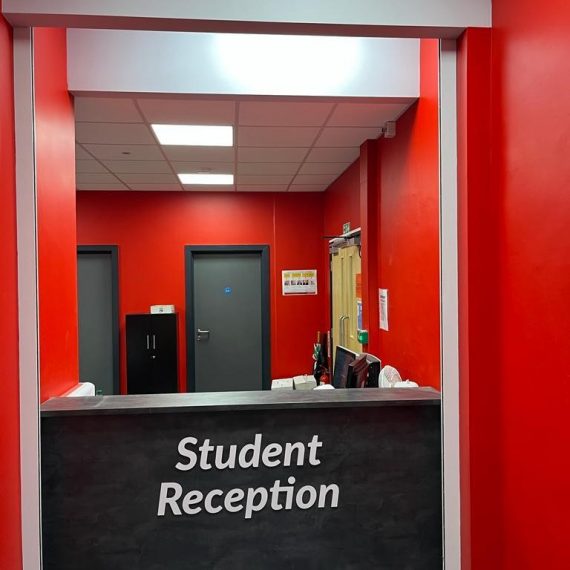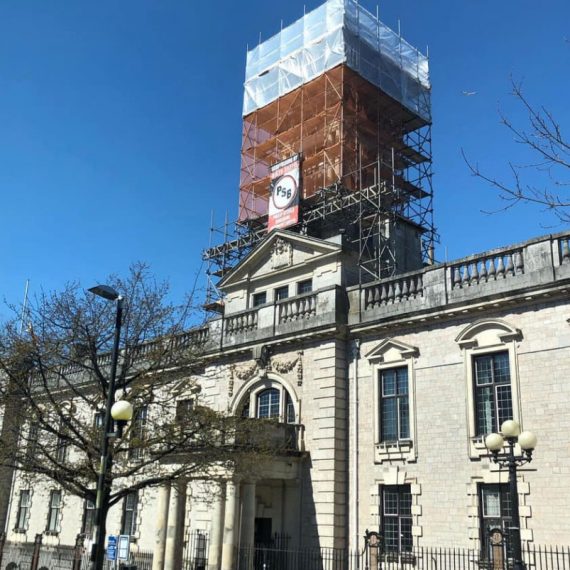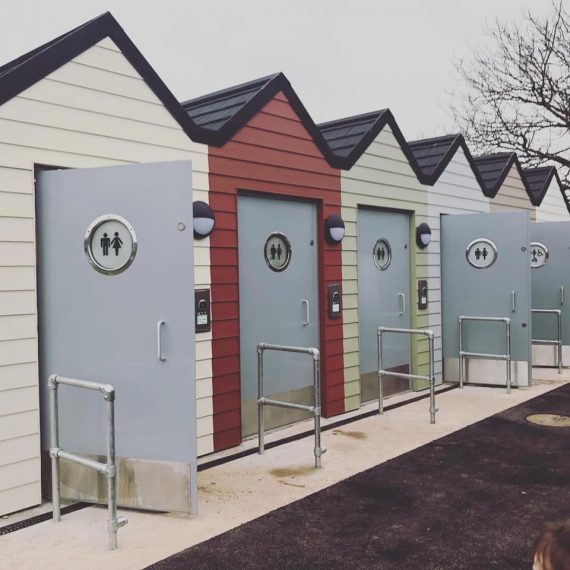
Music Room, Combe Pafford School
About This Project
Nestled in the heart of the school, a disused courtyard was cleared to make way for a state of the art music room, a fantastic multiuse arts facility for this dynamic school. With iconic, coloured sound insulation boards that are visible between the ceiling joists, this room not only offers professional standard sound acoustic insulation, it really makes an aesthetic statement. Versality was key: its multiuse design means it offers a perfect space for large and small scale music and singing lessons while also providing an ideal space for extra curricular clubs. Our team were able to build and finish this project ensuring minimum impact to the school. This is one of many projects we have completed for Combe Pafford School; we go above and beyond to work around the needs of the staff and students throughout the process and to work collaboratively to achieve a space that benefits the students and create something the school is proud of.
Architect Rud Sawers Architects
Client Combe Pafford Academy
Project Value £340,000
Location Combe Pafford School, Torquay, Devon

